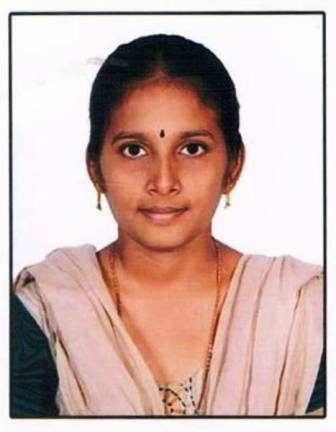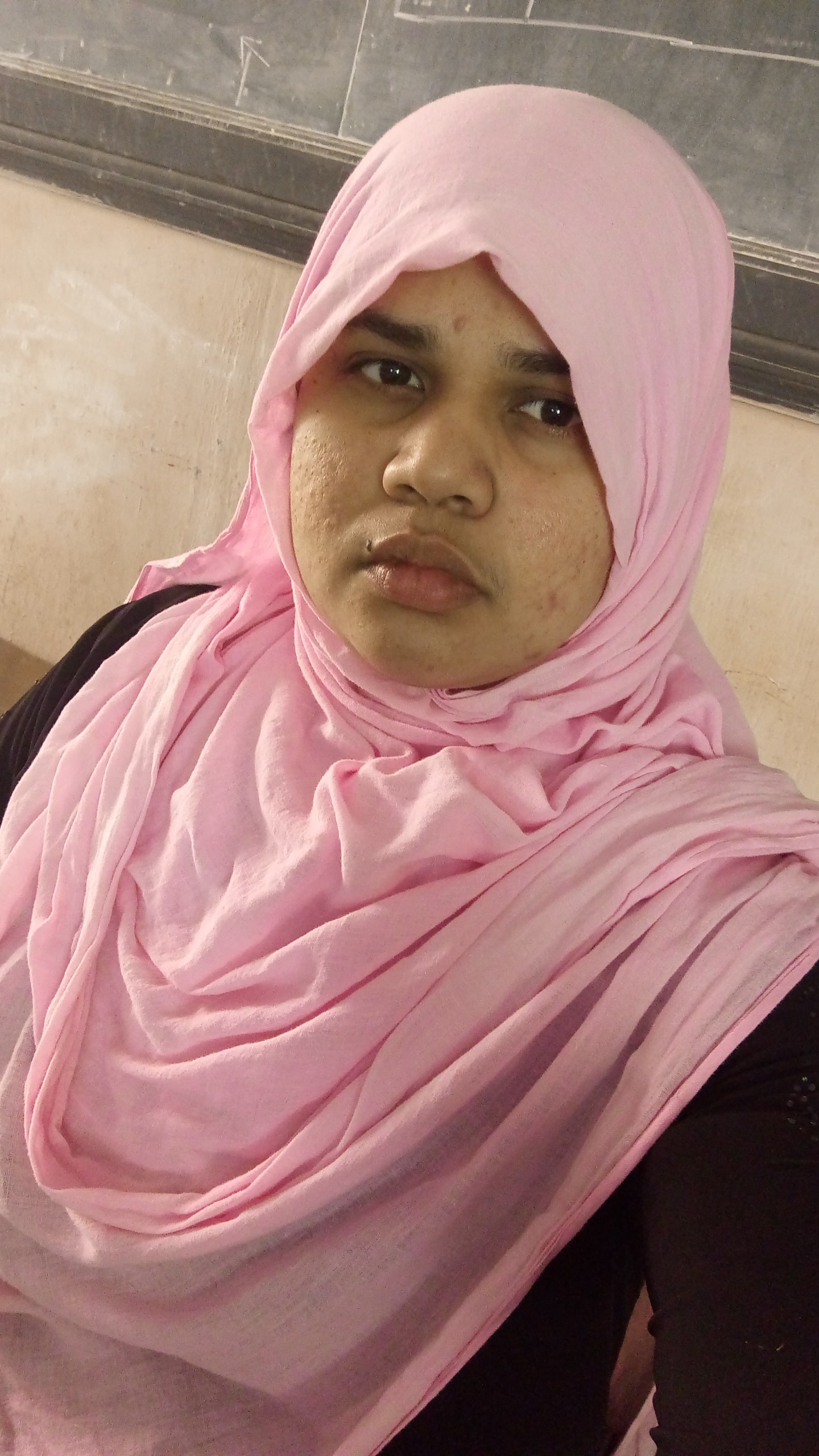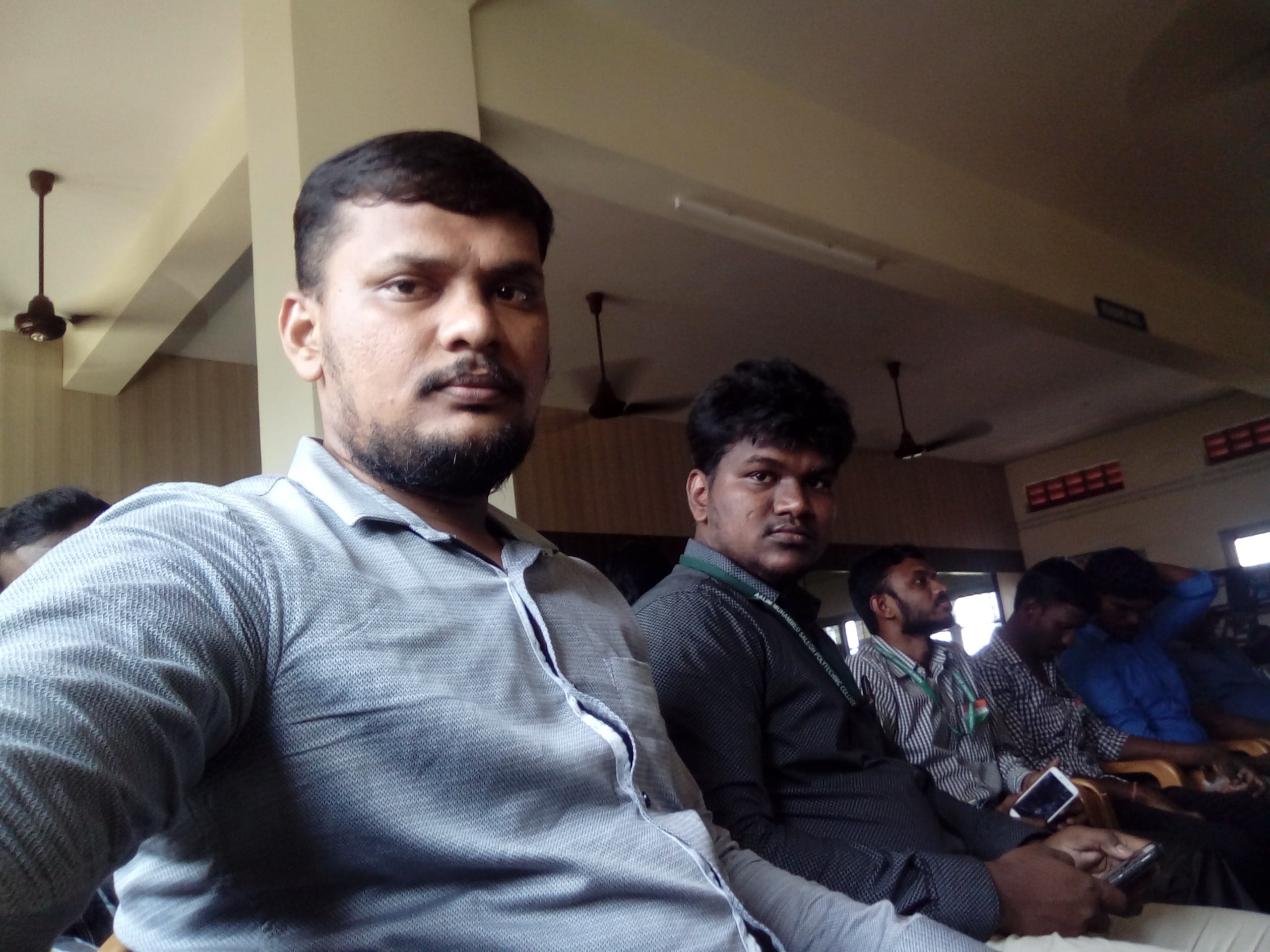For contemporary processes in architecture, students were given Hall of Fame as a design exercise in which they were asked to select a theme and a contemporary process related to the topic. Students were taken for two live case studies: IKEA Bangalore and BIEC Bangalore. After the study and visit, they were asked to work on the contemporary process and requirements based on their topics.
Likewise, this design is iconic architecture honoring a particular field, which students are interested in and can justify. This design represents the identity of a place that attracts as the face of the city to promote various social, cultural, and economic activities. It requires a facelift for Chennai’s next iconic architecture for future development to attract tourism, investors, traders, and other business-related activities. This is a live project that was proposed by Housing and Urban Development in Tamil Nadu. The proposed site area is about 25.16 acres in Pattinapakkam (foreshore estate), Chennai. The intention of the project is to promote business, create landmarks, and attract tourism. The Government of Tennessee proposal is a mixed-use development with various facilities, including a convention Center, permanent exhibition space, hospitality, and office spaces. The total project cost is estimated to be 1200 to 1500 crores.
The project goal was.
- 1. To understand the surrounding context for creating images.
- 2. To understand the ecologically sensitive area of the site and surroundings.
- 3. To design in response to emerging urban conditions.
- 4. To understand the high-rise structure and required services.
- 5. To create an urban realm, Mixed-used development and green infrastructure.








